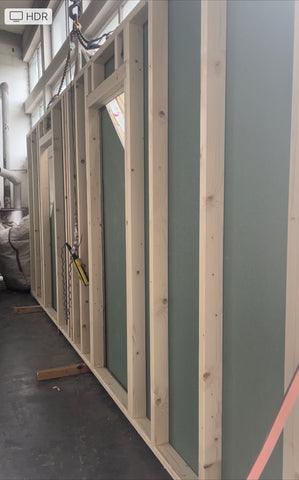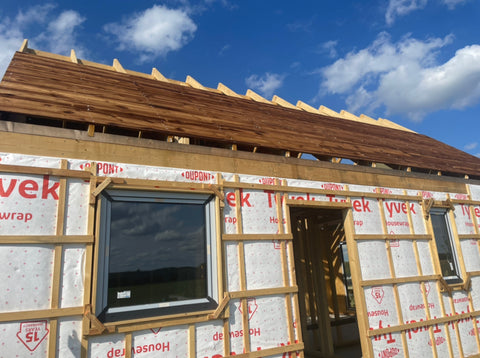Technical standards
Marysia houses are made using prefabricated wooden technology and meet the standards required by the European Union from 2021 related to reducing the demand for primary energy in buildings and increasing the energy efficiency of external building envelopes and other elements of the house structure.
Why Prefabricated Wooden Elements?
Prefabricated wooden houses are the perfect solution for those looking for durability, aesthetics and an ecological approach to construction. The wood we use is a renewable material, which makes our houses environmentally friendly. Additionally, prefabricated construction allows for a shorter project implementation time, which means that your dream home will be built faster than with traditional construction methods.
Certified Wood
Our company places great emphasis on the quality of materials. All the wood we use comes from certified sources, which guarantees its highest quality and sustainable acquisition. FSC (Forest Stewardship Council) and PEFC (Programme for the Endorsement of Forest Certification) certificates are proof that our wood meets the highest ecological and ethical standards.
The highest quality of workmanship
Our homes are synonymous with durability, safety and comfort. We use the latest technologies and tools to ensure precise execution of each element of the structure. Our team consists of qualified specialists who carry out each project with passion and commitment, taking care of the smallest details.
Offer
We offer comprehensive services in the construction of prefabricated wooden houses:
- Design: Individual approach to each client, adapting the project to their needs and expectations.
- Prefabrication production: Precise production of structural elements in our modern plants.
- Assembly: Professional and quick assembly of the house on the selected plot.
- Finishing: Comprehensive finishing services, tailored to the client's taste and style.
Contact Us
We are here to answer all your questions and help you realize your dream of your own wooden house. Contact us today to learn more about our offer and start working together.
What does the production of a prefabricated house look like?

A prefabricated wooden house, often referred to as a "Canadian", is an innovative structure whose load-bearing element is beams made of certified glued wood. These precisely arranged beams provide a solid foundation for further construction work. In the past, our structures were built directly on the construction site, which looked like this:

Modern Construction Methods
Currently, most of our buildings are constructed in a modern production hall. Thanks to this, walls and other structural elements are prepared in controlled conditions, which guarantees their highest quality and precision of execution. The finished walls, equipped with insulation and all necessary installations, are then transported to the construction site. There, they are quickly assembled, which significantly shortens the project implementation time and minimizes the impact of weather conditions on the construction process.


Interior of Prefabricated Walls
Inside the prefabricated walls, we place high-quality insulation materials that provide excellent thermal and acoustic properties. This makes the house energy-efficient and comfortable to live in. From the outside, the walls are additionally protected with a layer of insulation, which protects the structure from the effects of weather conditions and provides additional thermal protection.
Prefabrication with Shutters
Depending on the project, our prefabricated walls can already be equipped with windows. Installing windows in the production hall allows for more precise installation and better sealing. Thanks to this, the finished walls with installed windows are transported directly to the construction site. Such prefabrication significantly speeds up the house assembly process, because most of the work is done in controlled factory conditions, which minimizes the risk of errors and increases the efficiency of the entire construction process.

Installation on a Base Plate
After delivering the finished structural elements to the construction site, we begin assembling the building on a previously prepared foundation slab. The foundation slab is carefully crafted to provide a stable and durable base for the entire structure.
Assembly Stages
1. Preparing the Foundation
Before starting the assembly, we check that the foundation slab is properly prepared and leveled. This is a key step that ensures that the entire structure will be solid and stable.
2. Laying Out the Walls
The finished walls, which have been previously manufactured and equipped in the hall, are precisely positioned on the foundation slab. Thanks to this, the assembly process is quick and efficient.
3. Structural Connections
The next step is to solidly connect all the structural elements. Thanks to modern technologies and specialist tools, we ensure maximum durability and stability of the building.
4. Exterior Finish
After assembling the walls and roof, we move on to finishing work. This includes installing the facade, windows, doors and additional insulation, if required by the project.
5. Interior Finishing
The final stage is finishing the interiors according to the client's preferences. We install installations, perform finishing works such as painting, laying floors and assembling equipment.
Advantages of Baseplate Mounting
Installing a building on a foundation slab provides many benefits:
- Stability: the foundation plate guarantees even load distribution, which increases the stability of the entire structure.
- Durability: a solid foundation slab protects the building from settling and other structural problems.
- Speed of Construction: thanks to prefabricated elements and precise assembly, the construction process is much faster compared to traditional methods.
- Precision: all components are precisely fitted and checked in the factory, minimising the risk of errors on the construction site.
Thanks to this modern approach, we can offer our clients not only high-quality buildings, but also faster implementation times and greater precision of workmanship.

Construction Finalization: Roof Covering and Facade
After completing the assembly of the roof structure and laying the sheet metal, we begin work on the building's facade. If you choose a wooden facade, the building may look like the one in the photo below.
Wooden Facade
The wooden facade gives the building a natural, elegant look, blending in perfectly with the surroundings and emphasizing the ecological character of the entire structure. The wooden boards are carefully selected and protected against the effects of atmospheric factors, which guarantees their durability and aesthetic appearance for many years.
Freedom of Facade Finishing
However, the technology of building houses from prefabricated wooden elements gives complete freedom in choosing finishing materials for the facade. Wooden facade is just one of many available options. We offer a variety of facade materials so that each customer can adapt the appearance of their house to their own preferences and style.
Alternative Facade Materials
- Clinker: A clinker brick facade is exceptionally durable and weather-resistant. It adds a classic and elegant look to the building.
- Plaster: A plastered facade is a versatile solution that allows you to obtain a smooth surface in any color. The plaster can be additionally reinforced and resistant to mechanical damage.
- Sheet metal: A sheet metal facade is a modern and durable solution that gives the building a modern and industrial look. Sheet metal is easy to maintain and resistant to corrosion.
Advantages of Multiple Finishes
- Aesthetics: The variety of facade materials allows for the appearance of the building to be fully adapted to the surroundings and the individual preferences of the owner.
- Functionality: Each type of facade has its own unique properties that can be adapted to specific climatic and location conditions.
- Durability: By choosing the right materials, you can significantly increase the durability and weather resistance of your building.
Personalization of your home
When you decide to build a house from prefabricated wooden elements, you have full control over every aspect of the project. Regardless of the chosen material for the facade, we guarantee the highest quality of workmanship and an aesthetic and durable final effect. Thanks to the flexibility of prefabricated technologies, your house can look exactly as you dreamed.

A prefabricated wooden house can be built in one quarter.
Technical Standards for Prefabricated Timber Houses
Load-bearing walls

Walls of year-round houses made of prefabricated wooden elements with a permeability coefficient in line with EU standard guidelines.
U = 0.20 W/m2
The structural system resulting from the engineering design includes: C24 class softwood cut on a CNC machine; Fermacell/Durelis board structural cladding; vapour-permeable membranes; mineral wool with the lowest possible degree of permeability λ (lambda).

Roof
Roofs of year-round houses made of certified wood, insulated according to the highest standards in accordance with the WT20 guidelines on the permeability coefficient
U = 0.15 W/m2
The technological layout resulting from the engineering design includes: wall plates, purlins, structural beams, collar beams made of certified C24 class timber, cut on a CNC machine; pressure-impregnated board cladding, Durelis/Fermacell boards, vapour-permeable membranes, mineral wool with the lowest possible degree of permeability λ (lambda).
Windows
PVC windows from Polish manufacturers: 48mm thick glazing, warm frames, Winkhaus fittings, Steel reinforcing frames and sashes. Permeability coefficient:
Uw = 0.9 W/m2
Window colors: any.


